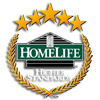Flower City
This particular project is located at the North West corner of Eastern Avenue and Hansen Road and is planned to become a very distinct commercial development. Its intent is to reinforce a positive community identity and pedestrian friend/y environment through appropriate architecture, building location and landscaping.
The Design Guidelines outlined in this document are meant to reinforce the following development vision objectives in support of the Brampton six pillars strategic plan:
- To achieve interesting, high quality architectural design.
- To create comfortable and attractive pedestrian environments.
- To enhance the streetscape along public streets and Contribute to a high quality public space.
- To enhance the character and quality of the neighborhood.
- To promote development patterns that a//ow for future intensification.
- To promote as many sustainable features possible for a green site.
he development consists of 2 one story commercial buildings
configured in a linear fashion close to the edge of the property to reinforce an urban edge treatment. Building 'B', the longer building parallel to Eastern Avenue plays up the intersection to celebrate a somewhat 2 story appearance. This document describes and provides design guidance on the development of specific elements of the plan for site plan approval. In this way, the report is both a design brief of what has been provided by the site concept, and guidelines to ensure that subsequent stages of site plan applications and construction are consistent with the stated objectives.









